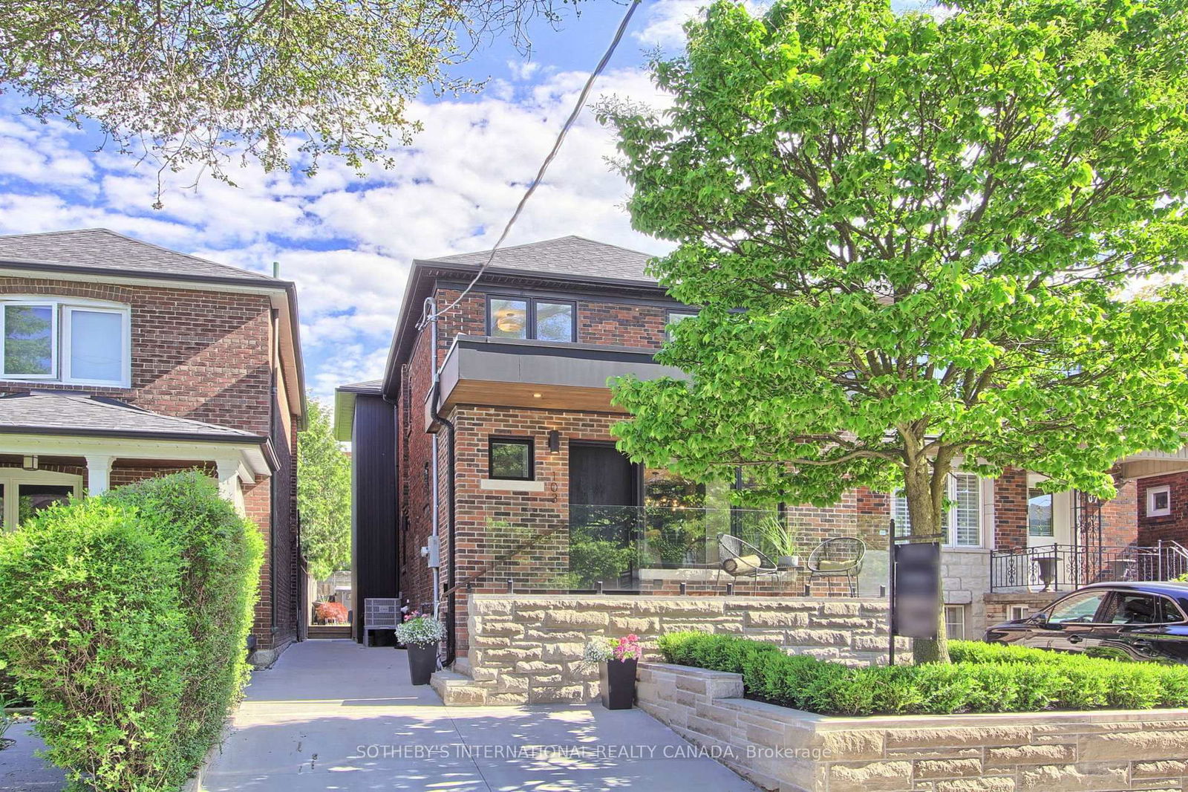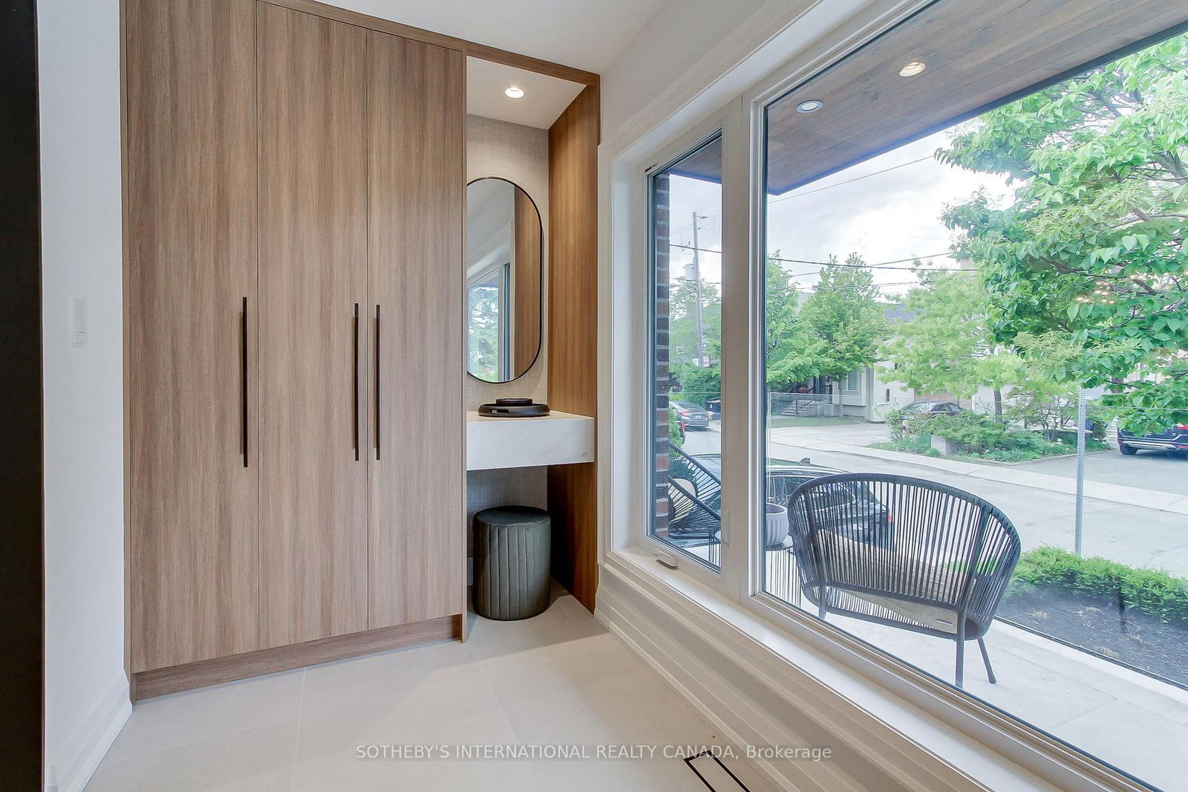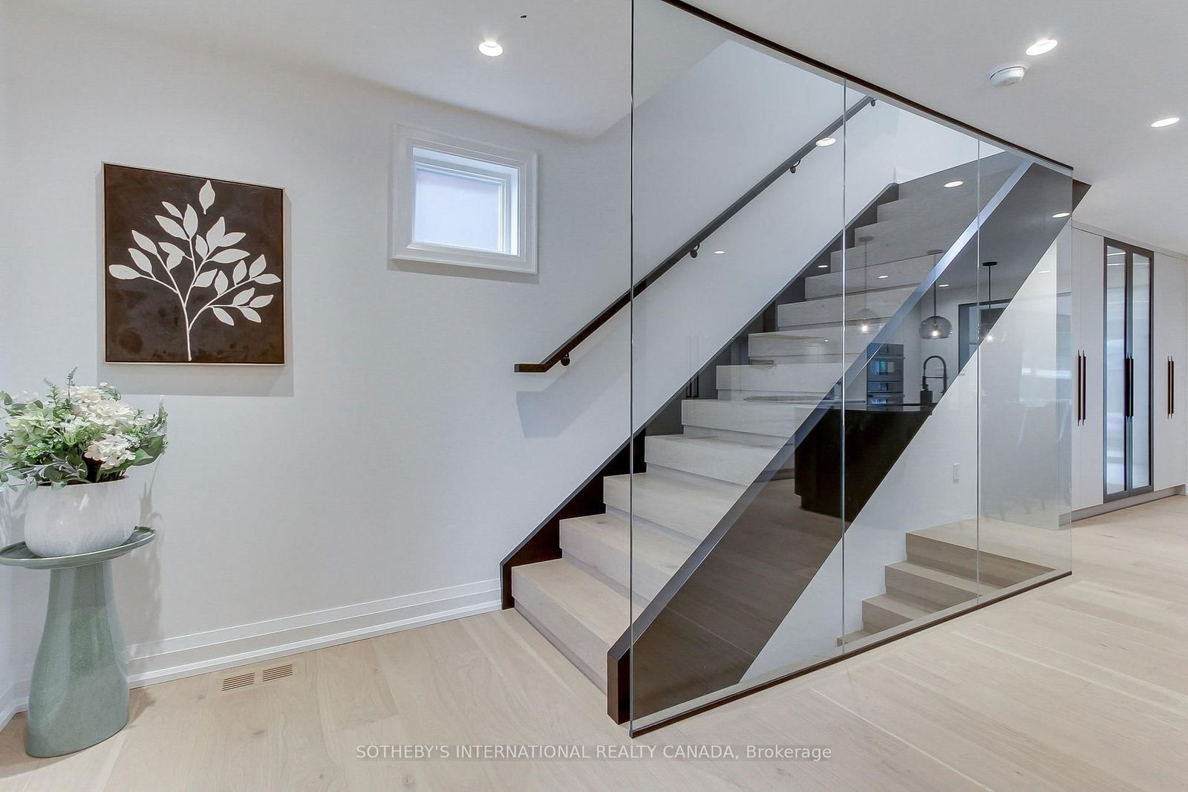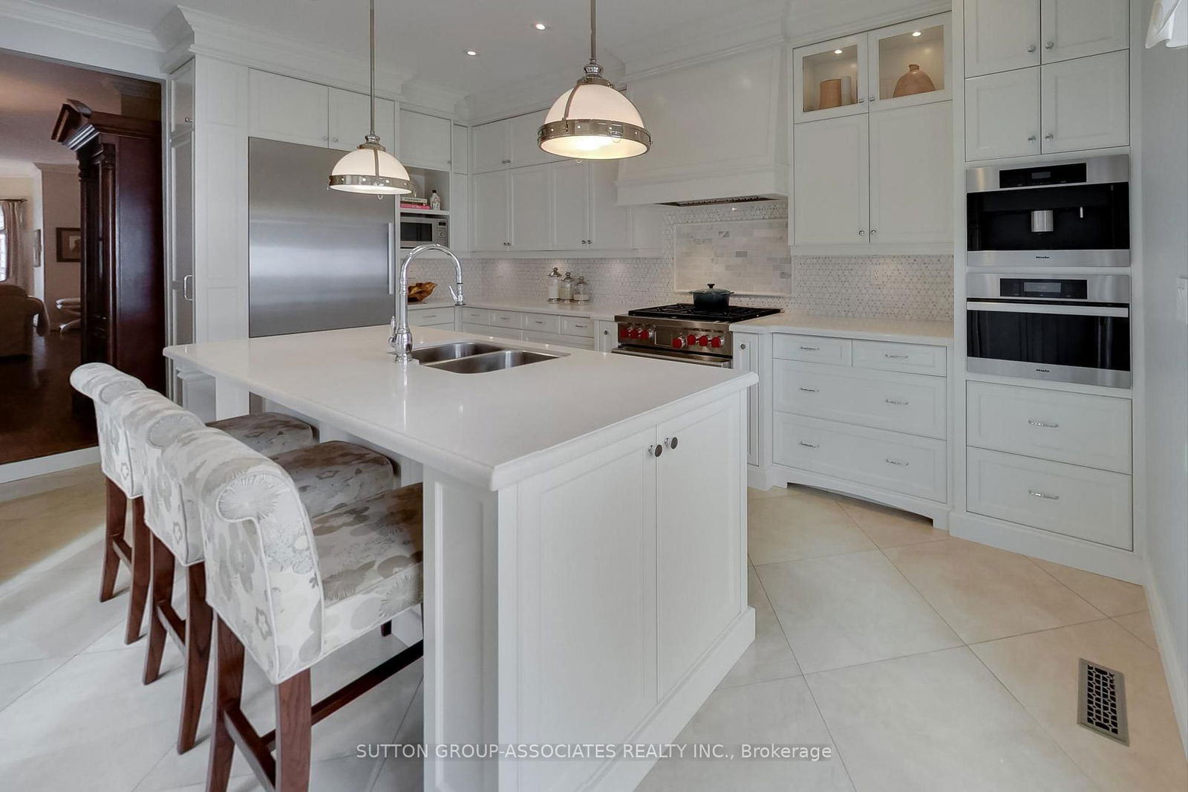Overview
-
Property Type
Detached, 2-Storey
-
Bedrooms
3 + 1
-
Bathrooms
5
-
Basement
Finished
-
Kitchen
1
-
Total Parking
1
-
Lot Size
100.13x25.03 (Feet)
-
Taxes
$7,578.57 (2025)
-
Type
Freehold
Property description for 103 Holland Park Avenue, Toronto, Oakwood Village, M6E 1L5
Property History for 103 Holland Park Avenue, Toronto, Oakwood Village, M6E 1L5
This property has been sold 11 times before.
To view this property's sale price history please sign in or register
Local Real Estate Price Trends
Active listings
Average Selling Price of a Detached
May 2025
$6,912,282
Last 3 Months
$5,864,390
Last 12 Months
$3,670,848
May 2024
$1,505,104
Last 3 Months LY
$4,357,849
Last 12 Months LY
$4,307,685
Change
Change
Change
Number of Detached Sold
May 2025
11
Last 3 Months
10
Last 12 Months
9
May 2024
81
Last 3 Months LY
30
Last 12 Months LY
12
Change
Change
Change
How many days Detached takes to sell (DOM)
May 2025
51
Last 3 Months
47
Last 12 Months
37
May 2024
13
Last 3 Months LY
10
Last 12 Months LY
26
Change
Change
Change
Average Selling price
Inventory Graph
Mortgage Calculator
This data is for informational purposes only.
|
Mortgage Payment per month |
|
|
Principal Amount |
Interest |
|
Total Payable |
Amortization |
Closing Cost Calculator
This data is for informational purposes only.
* A down payment of less than 20% is permitted only for first-time home buyers purchasing their principal residence. The minimum down payment required is 5% for the portion of the purchase price up to $500,000, and 10% for the portion between $500,000 and $1,500,000. For properties priced over $1,500,000, a minimum down payment of 20% is required.




































